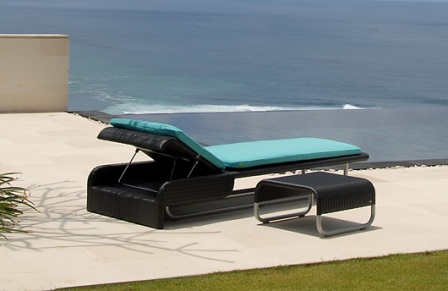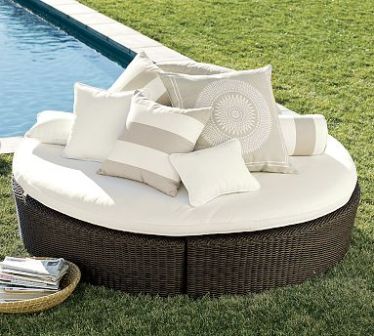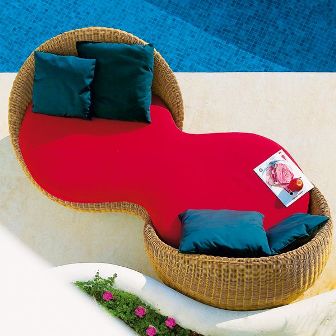Children's Hospital of Atlanta
Working on the Children’s Hospital of Atlanta was a breath of fresh air. Myriad state and federal regulations dictate certain aspects of healthcare planning and design, but the Children’s Hospital invited the use of vibrant colors, exciting design, and natural lighting. These qualities contribute significantly to patients comfort and the healing process. This project is LEED Silver certified.
Healthcare projects completed while working for DDG.
Home Is Where The Heart Is
In today’s turbulent economy, it’s even more important to have a safe haven into which you can retreat. This is not the time to skimp on the place you call home. It’s time to invest: Update your favorite room of the house. Check out these photos from clients who’ve done just that.
Style Matters
Fashion has always inspired me. As a teenager, I could hardly wait for the monthly release of the hottest fashion magazines to see the latest trends. Flash forward: I’m still eager for fashion magazines to hit the stands. These days, fashion drives my Interior Design projects – patterns, fabric, and colors all contribute to the freshness of my designs. Here are a few such works. Diverti!
The Great Outdoors
I always look forward to the offerings of summertime: longer days, warmer nights, and lively get-togethers. I love hosting backyard BBQs and parties. So as the summer season nears, I’ve set my sights on purchasing new outdoor furnishings. Take a peek at these fun pieces I found.
Loft-Y Living
The buzz of city life, being minutes away from galleries, abundant eateries, and chic shops—draws urbanites young and old to loft living.
Loft interior design is characterized by open floor plans, soaring ceilings, and
oversized windows with views of cityscapes. The open ceilings often leave ductwork, beams, rafters, or pipes on view to give the space an industrial feeling. Architectural
lines are clean and sleek. Modern or contemporary furnishings work best with this sparse industrial space.
I had the pleasure of designing the main lobby, clubhouse, rooftop deck, and common areas of the Castleberry Point Lofts located in the heart of my hometown, Atlanta. Check out some of the photos.
Children's Hospital of Atlanta
Working on the Children’s Hospital of Atlanta was a breath of fresh air. Myriad state and federal regulations dictate certain aspects of healthcare planning and design, but the Children’s Hospital invited the use of vibrant colors, exciting design, and natural lighting. These qualities contribute significantly to patients comfort and the healing process. This project is LEED Silver certified.






























