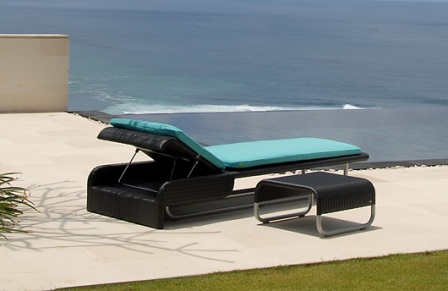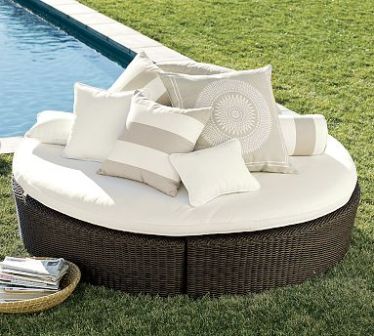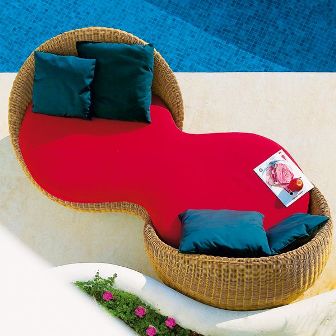Sunday, April 4, 2010
Style Matters
Fashion has always inspired me. As a teenager, I could hardly wait for the monthly release of the hottest fashion magazines to see the latest trends. Flash forward: I’m still eager for fashion magazines to hit the stands. These days, however, fashion drives my Interior Design projects – patterns, fabrics, and colors all contribute to the freshness of my designs. Here are a few such works. Diverti!

The Kou Chandelier is made from a collection of unglazed bone china spokes that give the impression of light exploding on the scene.

A cascade of Swarovski Strass jewels on thin stainless steel wires emanating from a beautiful deco style frosted acrylic center lit by an opal compact fluoro.

The Susurrus Chandelier is made from a collection of unglazed bone china bells by Item, a British company that produces a selection of contemporary decor and lighting pieces.

Ether Pendant Lights

A very cool old style chandelier complete with crystals, but giving it quite a cutting edge look.
Home Is Where The Heart Is
In today’s turbulent economy, it’s even more important to have a safe haven into which you can retreat. This is not the time to skimp on the place you call home. It’s time to invest: Update your favorite room of the house. Check out these photos from clients who’ve done just that.
The Manning's Residence

Myriad earth tones work together in harmony to create a light and peaceful atmosphere.

The massive Bernhardt Four-Poster Bed commands the room.

Houses were built smaller in the 30's thus overhead storage is typical for smaller rooms.

Vibrant colors set the mood in this children’s library and playroom.
The Sterling's Residence

Materials make a bold statement - the Spanish Senorial chairs are aged leather and table is Brazilian Cherry. In backdrop, original Benenate painting.
Style Matters
Fashion has always inspired me. As a teenager, I could hardly wait for the monthly release of the hottest fashion magazines to see the latest trends. Flash forward: I’m still eager for fashion magazines to hit the stands. These days, fashion drives my Interior Design projects – patterns, fabric, and colors all contribute to the freshness of my designs. Here are a few such works. Diverti!
Mickey Lynn's Jewelry Studio

Crystal drops dangling from this drum shaped Chandelier gives the studio a sophisticated sparkle.

Consistent with the principles of Feng Shui, a mirror placed in a corner gives the room a positive harmonious atmosphere.

Gdoba lighting was used, which projects “the fashion industry” logo onto the wall casting three different colors of greenish gray for a Neapolitan effect.
The Fashion Industry

Sleek lines, high ceilings, and playful pendant light fixtures combine to give this space an open feel.

Punched tin surround, textured countertop, and rivets give this piece an Industrial chic look.
The Great Outdoors
I always look forward to the offerings of summertime: longer days, warmer nights, and lively get-togethers. I love hosting backyard BBQs and parties. So as the summer season nears, I’ve set my sights on purchasing new outdoor furnishings. Take a peek at these fun pieces I found.
Loft-Y Living
The buzz of city life, being minutes away from galleries, abundant eateries, and chic shops—draws urbanites young and old to loft living.
Loft interior design is characterized by open floor plans, soaring ceilings, and
oversized windows with views of cityscapes. The open ceilings often leave ductwork, beams, rafters, or pipes on view to give the space an industrial feeling. Architectural
lines are clean and sleek. Modern or contemporary furnishings work best with this sparse industrial space.
I had the pleasure of designing the main lobby, clubhouse, rooftop deck, and common areas of the Castleberry Point Lofts located in the heart of my hometown, Atlanta. Check out some of the photos.
Loft interior design is characterized by open floor plans, soaring ceilings, and
oversized windows with views of cityscapes. The open ceilings often leave ductwork, beams, rafters, or pipes on view to give the space an industrial feeling. Architectural
lines are clean and sleek. Modern or contemporary furnishings work best with this sparse industrial space.
I had the pleasure of designing the main lobby, clubhouse, rooftop deck, and common areas of the Castleberry Point Lofts located in the heart of my hometown, Atlanta. Check out some of the photos.
Castleberry Point - Lobby

Stained and polished concrete, chrome based Wave Chairs, custom Christopher Moulder pendant (made of hundreds of gunmetal beads), and 8' mirrors used to capture movement.
Castleberry Point - Entrance

An original Joseph Guay canvas.
Castleberry Point - The Clubhouse

Sleek, modern furniture was used to create a series of multi-functional areas.
Castleberry Points - Elevator Lobby

Exposed ceilings offer an industrial feel and the wall color adds warmth to the area.
Castleberry Points - The Rooftop

Looking to escape - head to the rooftop.
Children's Hospital of Atlanta
Working on the Children’s Hospital of Atlanta was a breath of fresh air. Myriad state and federal regulations dictate certain aspects of healthcare planning and design, but the Children’s Hospital invited the use of vibrant colors, exciting design, and natural lighting. These qualities contribute significantly to patients comfort and the healing process. This project is LEED Silver certified.
Healthcare Design

The journey to healing begins.
Speciality Services Waiting Area

Vibrant colors evoke cheerful emotions.
Main Lobby Area

3 Form Bubble Glass gives the illusion of being under water.
Infusion Area

The Soffit and sunflower wall mural gives the space a striking presence.
Radiology Patient Exam Room

Skylights and a splash of color ease anxiety.
Sickle Cell and Hematology Area

A tranquil setting provides serenity.
Primary Care Unit Patient Room

Natural lighting and bright colors liven up the room.



